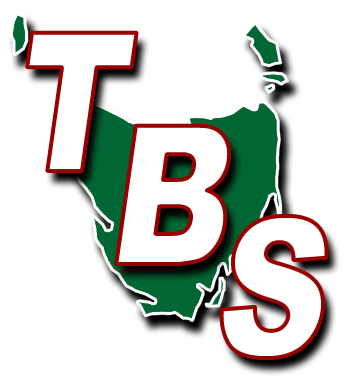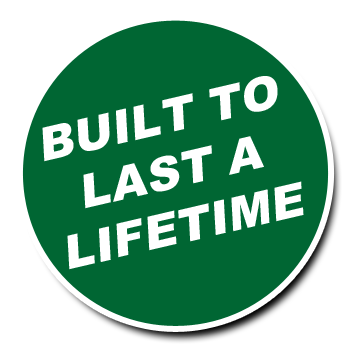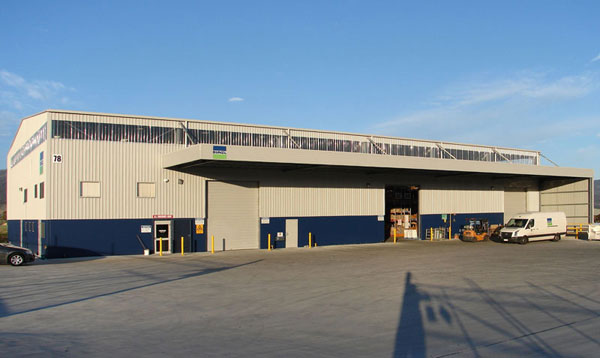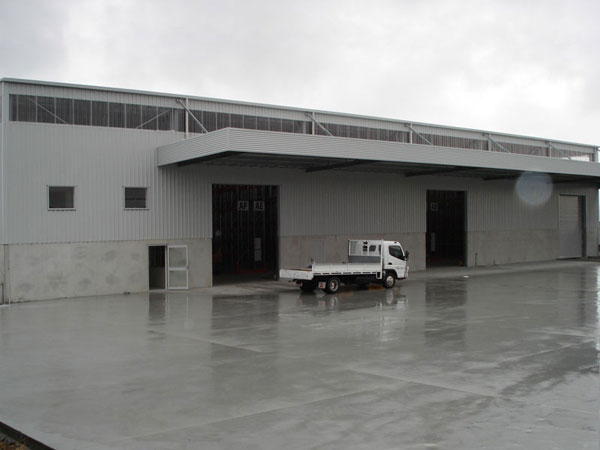PREMIUM STEEL SHEDS & BUILDINGS ~ RURAL, INDUSTRIAL & COMMERCIAL |
|
Steel Sheds Photo Gallery Previous | Sheds Gallery Home | Next CJ467 Storage & Distribution Warehouse & Offices Storage & Distribution Warehouse, Office Block & Carpark. Shed size is approximately 1414m2. Building design is a fully enclosed universal beam web truss gable roof shed, 7.5m bays, with 38m canopy, precast concrete walls to 2.4m high, fire wall, Colorbond cladding, vent ridge, roller shutters, personal access doors & wall lights. Brief of works includes custom design, all planning, approvals & certification, site preparation, fencing, excavation, concrete slab & piers, supply & installation of building, AirCell insulation to roof & walls, Tieman loading dock, 2 story office & amenities block, all doors & windows, cool room, electrical works, drainage, plumbing & water tanks, concrete carpark & driveways, asphalt carpark & semi trailer turning, signage & landscaping.
|
|---|




